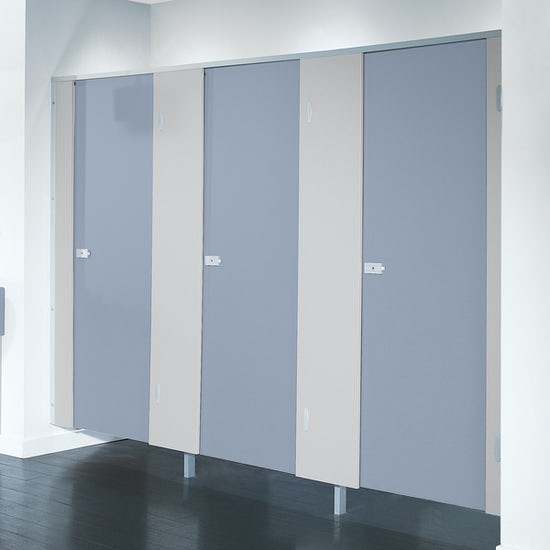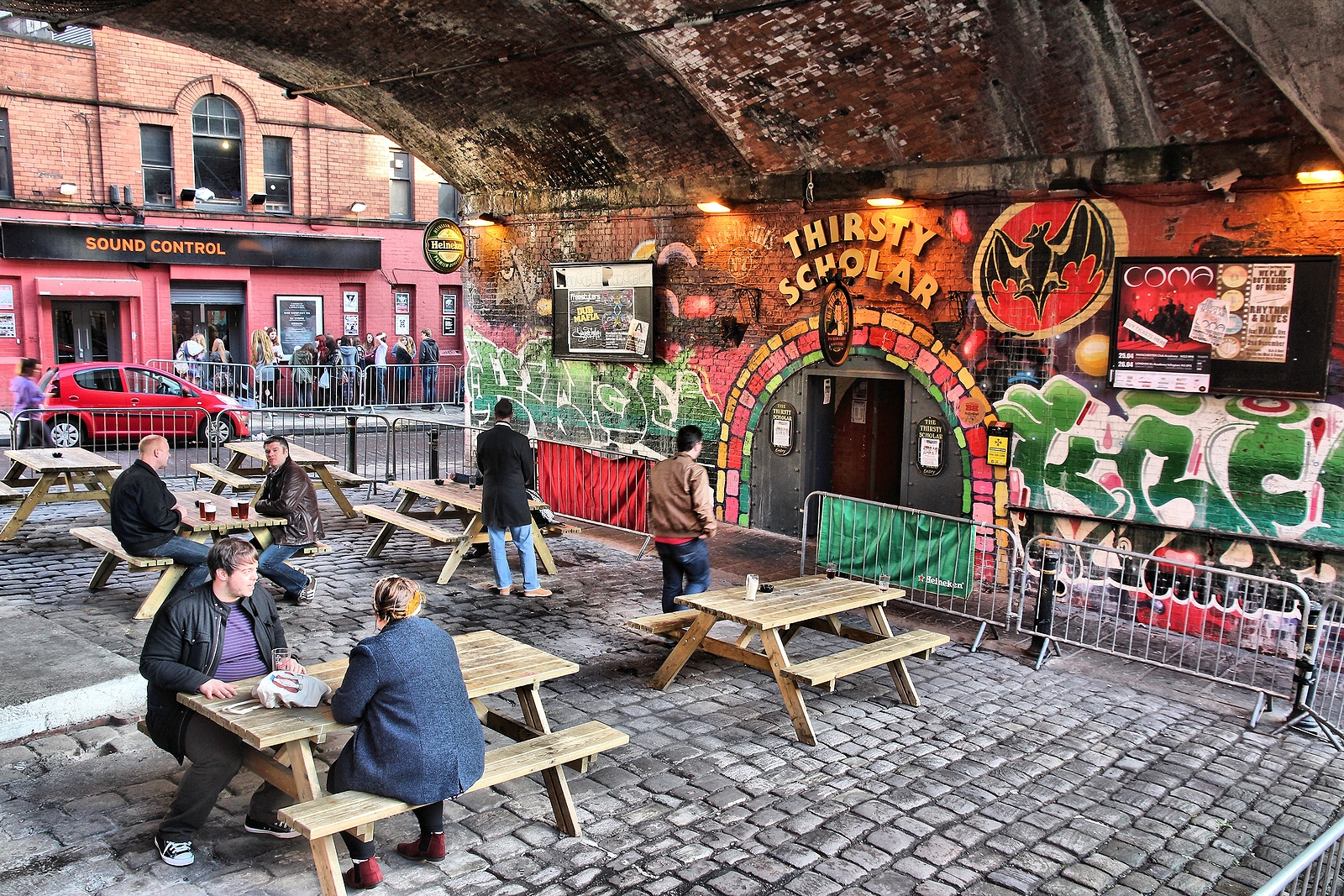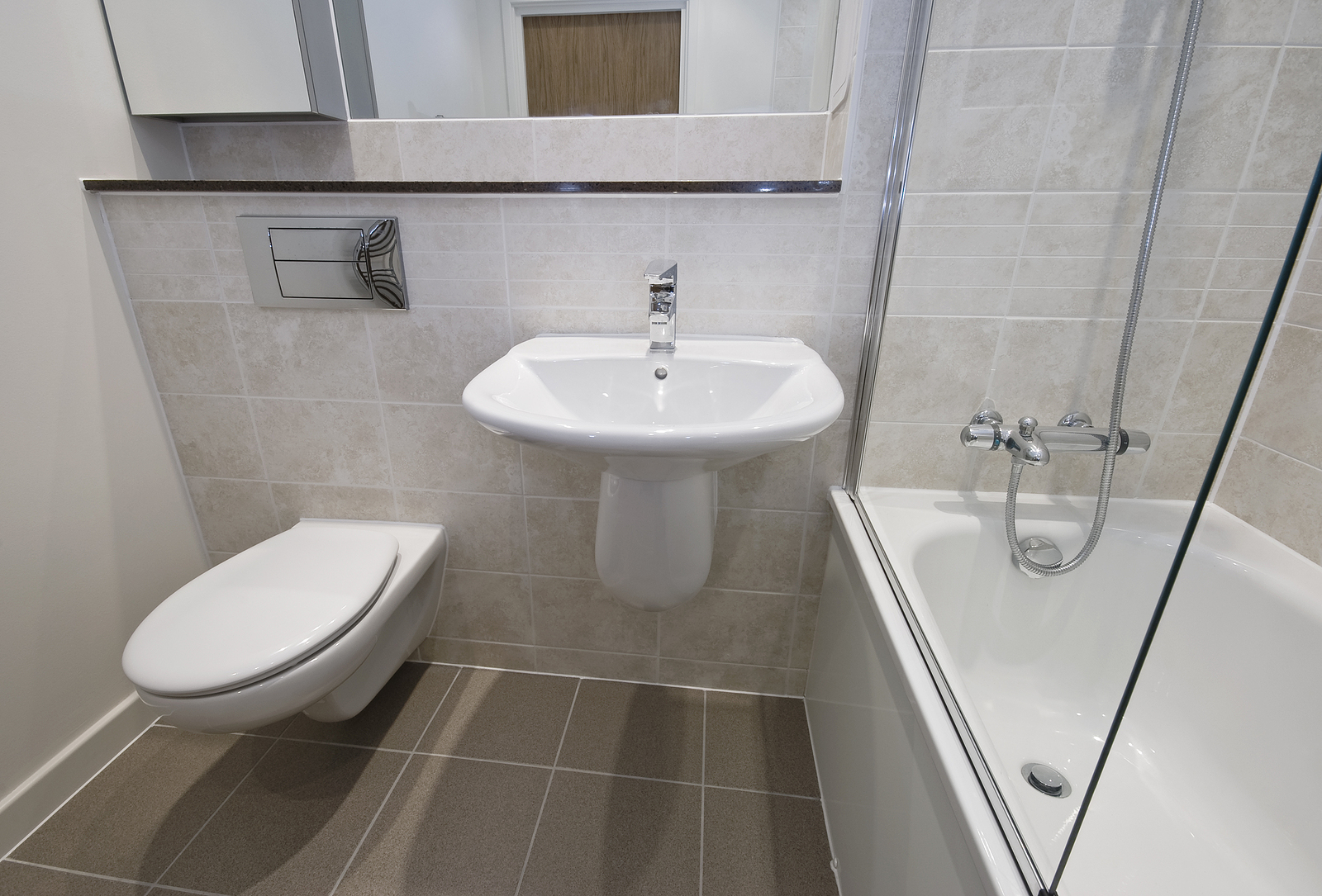

The skyline of London has been transformed over the past 30 years. In the early 1990s, the 1 Canada Square skyscraper, better known as Canary Wharf, was hailed as ‘Britain’s first true skyscraper’. Now, the building has not only long since lost its title as the tallest building in Britain; it is now almost invisible amid a vast cluster of similar buildings.
The same is true in the City of London, where some novel-shaped skyscrapers have emerged, often best known by their nicknames as the Cheesegrater, Gherkin and Walkie-Talkie, while the tallest of them all doesn’t need a nickname – the Shard.
While London leads the way with skyscrapers, several other UK cities are transforming their skylines with more and more tall buildings, especially Manchester, where the city centre has gained a nickname of its own: Manchattan.
There has been much discussion and debate about the aesthetics of tall buildings, the Americanisation of cities it represents, or even their social impact – especially when the buildings in question tend to be residential, but aimed at the top end of the market with few or no ‘affordable’ homes, as has been the case in Manchester.
A Loo With A View
A subject that gets rather less attention is toilets. True, there are exceptions to this, such as those in the Shard, which offers a window with a view over London landmarks such as St Paul’s Cathedral and Blackfriars.
However, the images seen in one Tripadvisor review did not indicate the toilets themselves to be particularly unusual. Nonetheless, any business involved in fitting out a tall building will need to be very aware of the different needs that may be involved, a window with a grand view being an optional extra for those who don’t have a fear of heights.
In one sense, the use of washroom cubicles should be as standard in a very tall building as a mid-sized one or even a modest, two-storey structure. However, as buildings get taller, there are some significant plumbing considerations, which become more important the higher up the building the toilets are.
The first consideration is gravity. Waste flushed from a lavatory high up will have a long way to drop and without piping that levels off at lower levels to slow things down, there can be a lot of splash-back. There also need to be separate pipes for the lower floors to ensure they are not affected by anything falling from higher up spewing out.
Unpleasant though such a thought is, it is also a practical matter. This also applies to piping, which needs a larger capacity and may also benefit from being more robust than standard plastic pipes used in homes.
How Many Toilets Does A Skyscraper Need?
If you are responsible for fitting toilets in a skyscraper, there is also the question of numbers and design. Clearly, if the building is a largely or entirely residential one, the toilets will be like those in any other apartment. In a hotel, there will be washrooms for multi-person use including urinals for men in communal areas, such as by the lobby or dining areas.
This may also apply to skyscrapers that include public facilities and restaurants, as well as offices.
Such considerations will have been carefully considered in many skyscrapers built over the years, with some important reconfiguration work taking place when buildings have changed use, for example by being switched from offices to hotels or apartments.
However, this will also apply to new buildings arising all the time. Up in Manchester, new apartments continue to dominate the scene, with several more buildings rising up. However, in London, there is more of a mixed picture.
A Contest For London’s Highest Washroom?
Indeed, in the heart of the City, the financial district is set to welcome its tallest tower yet, 1 Undershaft, which has just gained planning permission.
This building will not just tower over the neighbouring Gherkin, but match the Shard exactly at a height of 309.6 metres (1,016 ft), meaning two towers will share the title of Britain’s tallest habitable building (the highest freestanding structure remains the 1,084 ft Emley Moor transmitter in Yorkshire, which needs rather fewer toilets for its small crew of engineers).
While not many people are allowed to the viewing platform over 900 ft up the Emley Moor transmitter, 1 Undershaft will have a public viewing platform on its top two floors, open seven days a week into the evenings, which means there will be people needing to use toilets in the highest floors of a skyscraper long after the office workers have gone home.
The Shard, of course, has its own viewing platforms. But as it is joined by its equal in height, one may ask whether 1 Undershaft will have a washroom with a view worthy of a Tripadvisor review.




